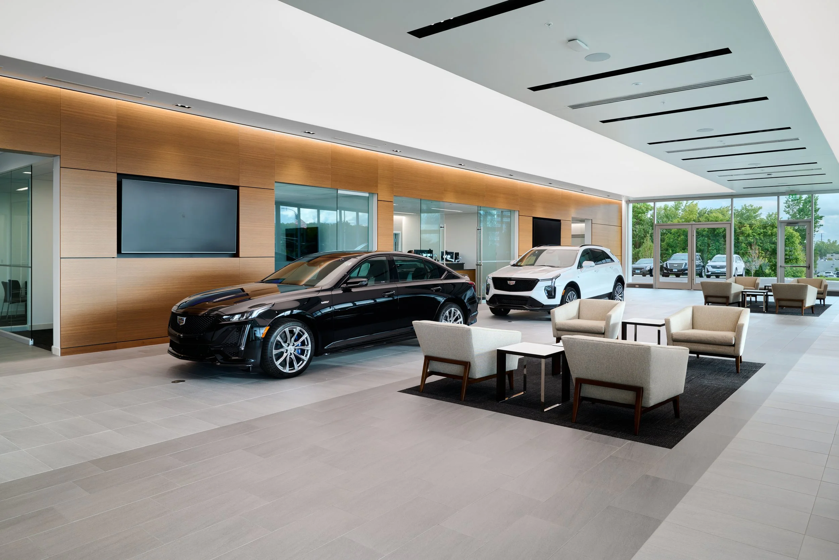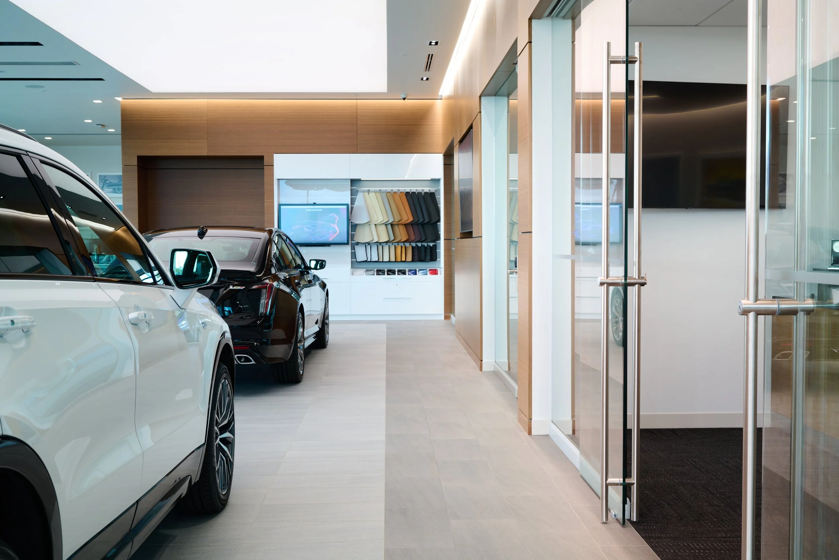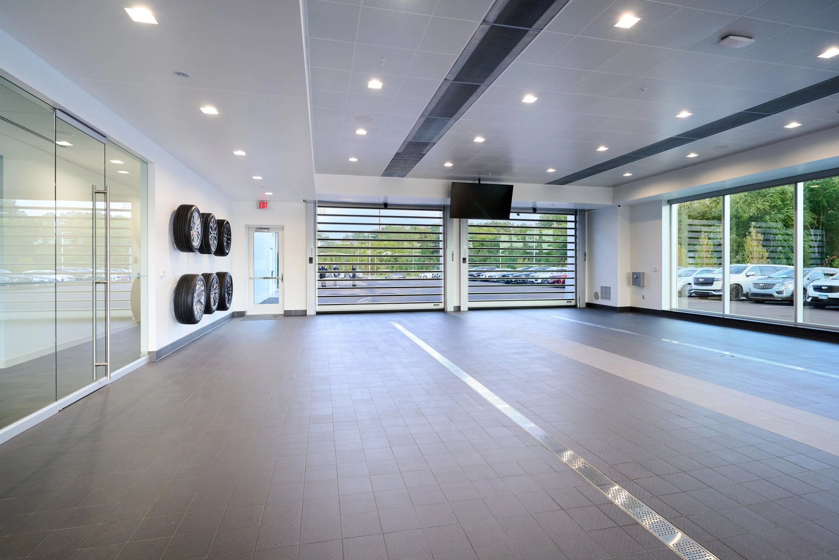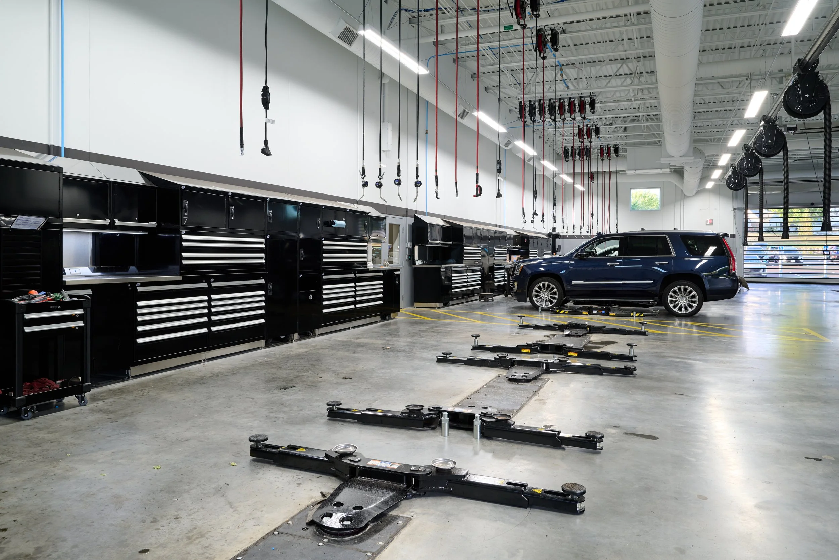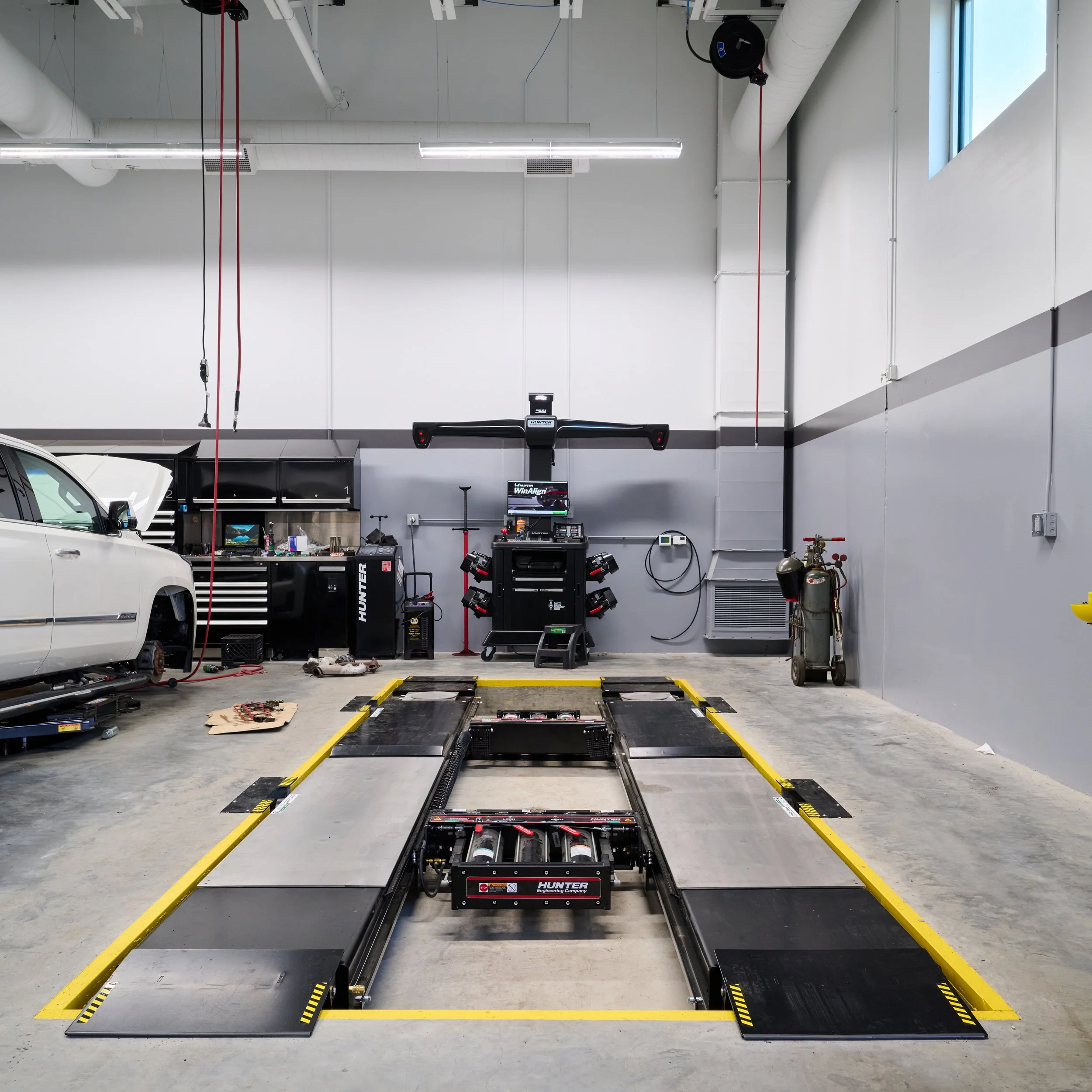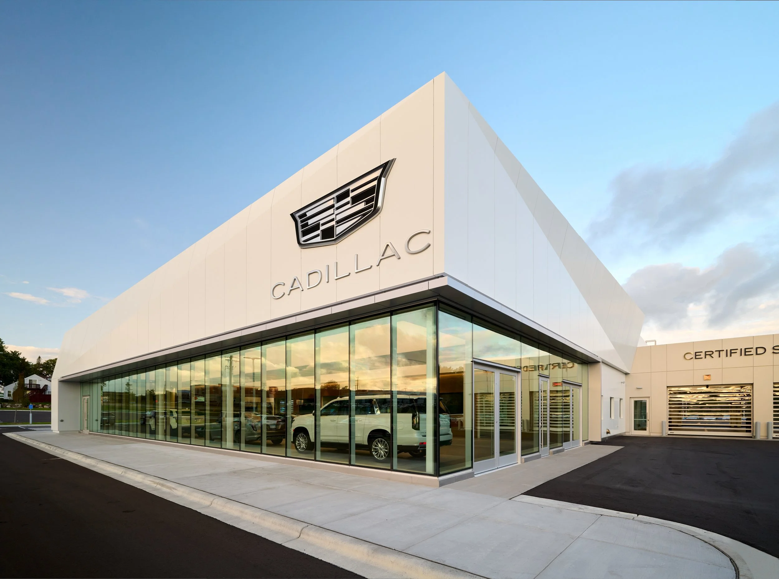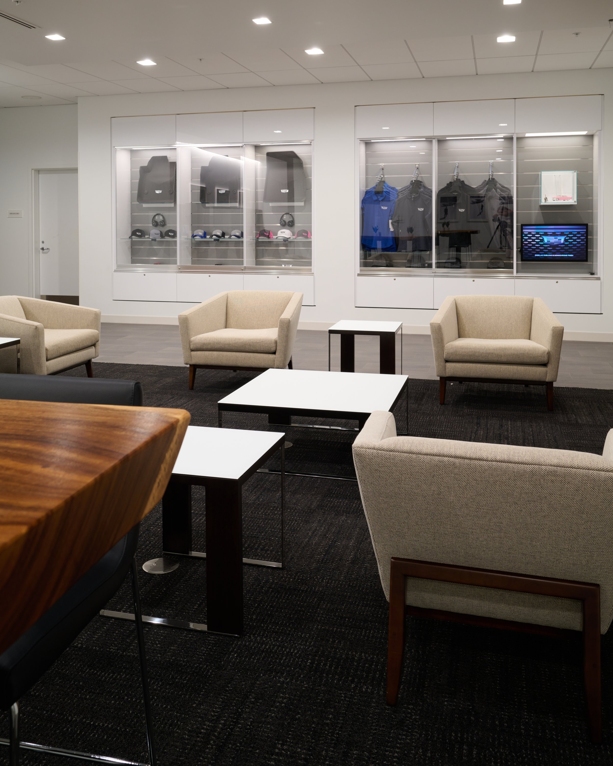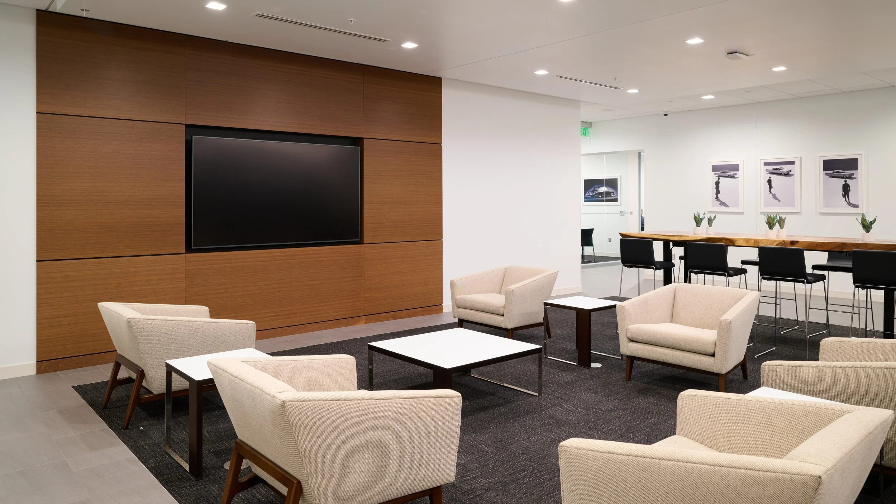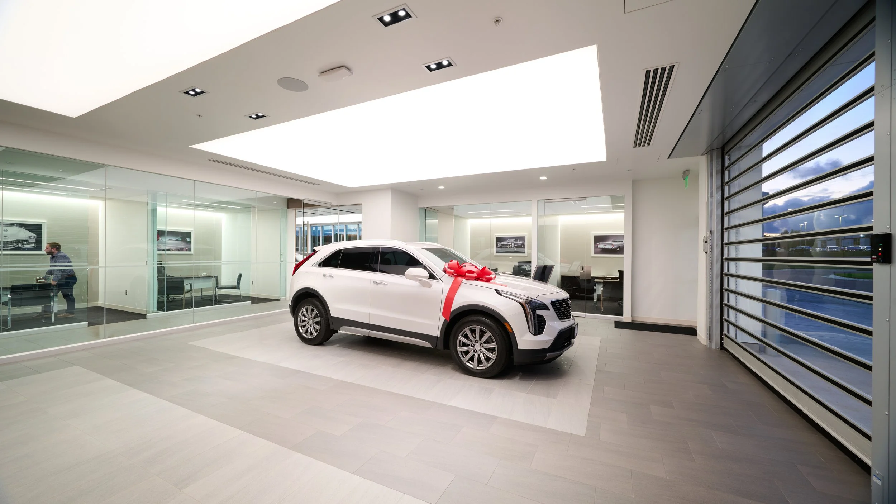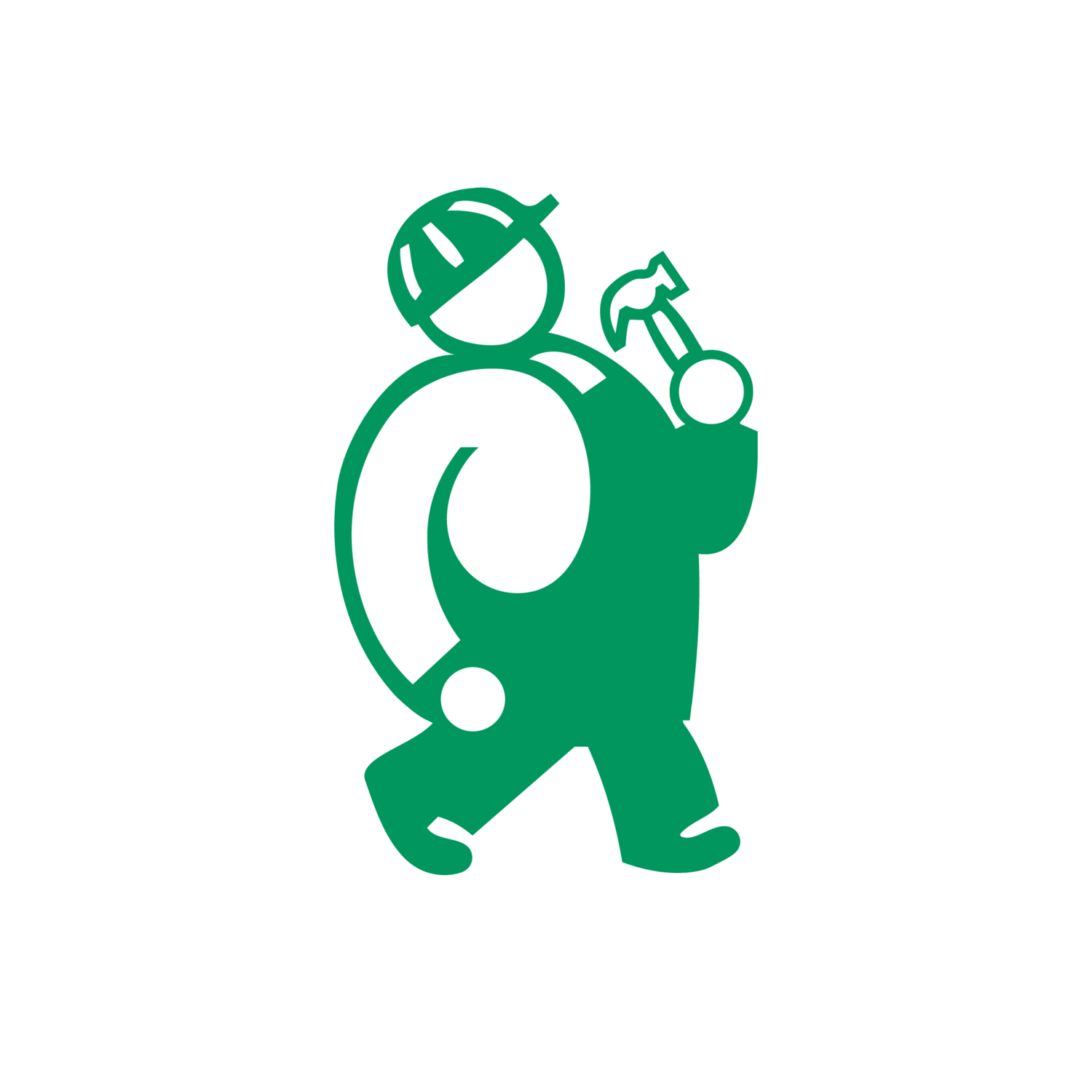Luther Cadillac
Architect: Baker Associates
29,500 SF
Construction of a new dealership with structural slab on deep foundations, showroom, car wash, and two storage mezzanines. Site work involved construction of a new 565 stall parking lot with a 91,980 cubic foot underground detention system and retaining wall. Construction also involved an addition of a fourth leg and turning lanes into existing MNDOT intersection and replacement of all traffic signaling components.



